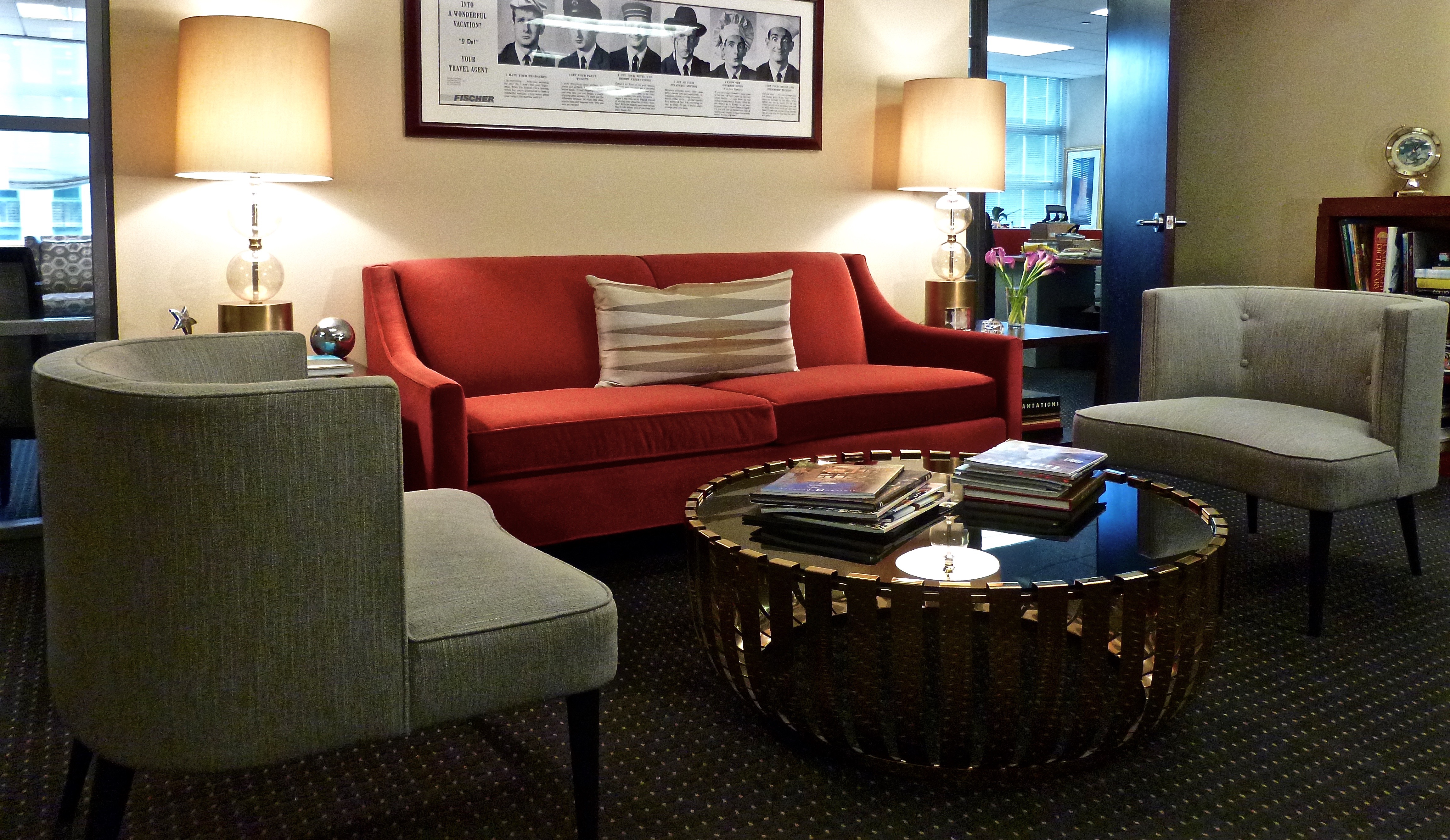
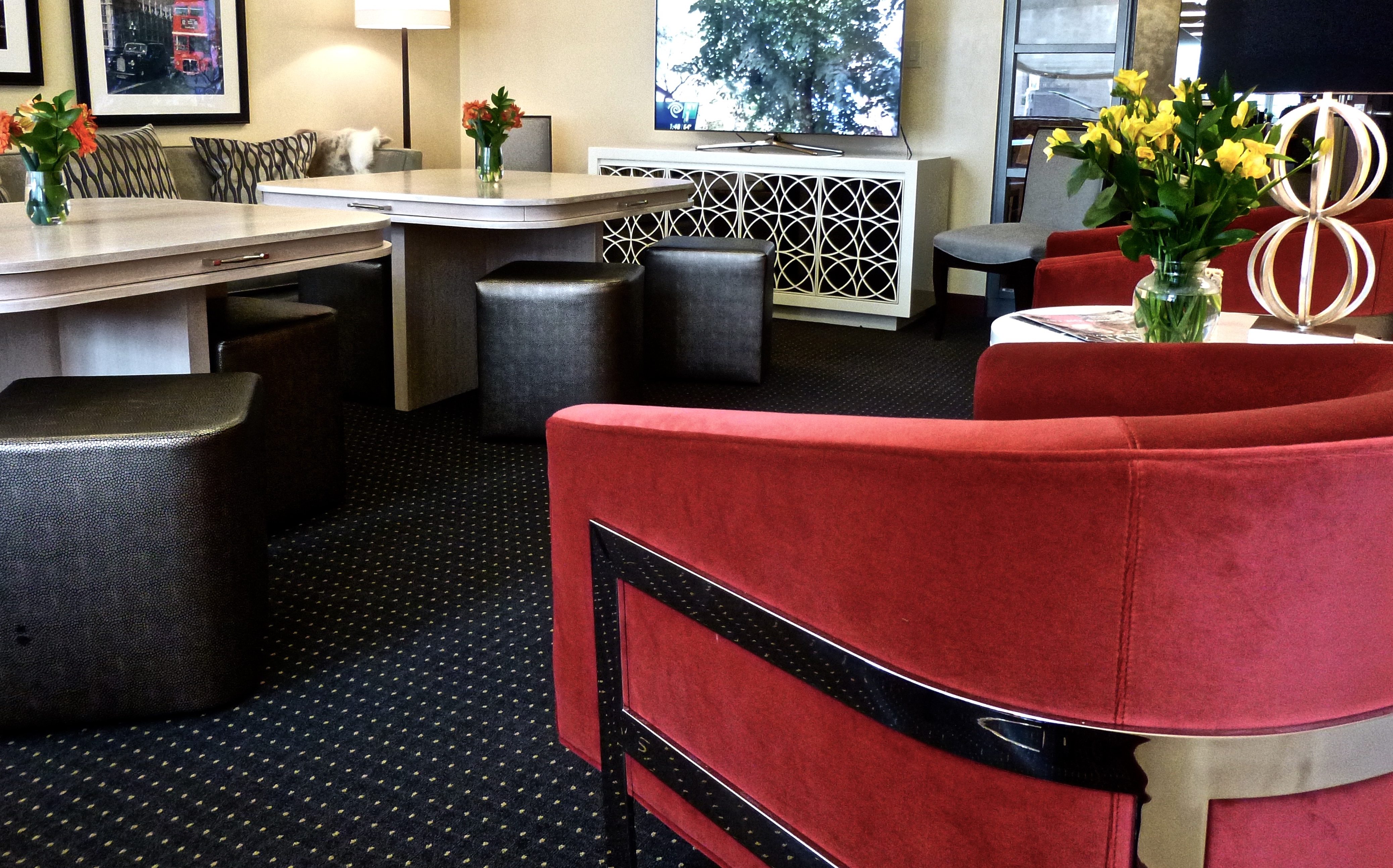
Travel Office
Midtown ManhattanIn the interior entrance to this travel company a new sofa in the company red brings life to this windowless area. Round back chairs and a round brass coffee table facilitate the the flow of traffic in this busy reception area. Brass and glass lamps create a warm glowing environment.
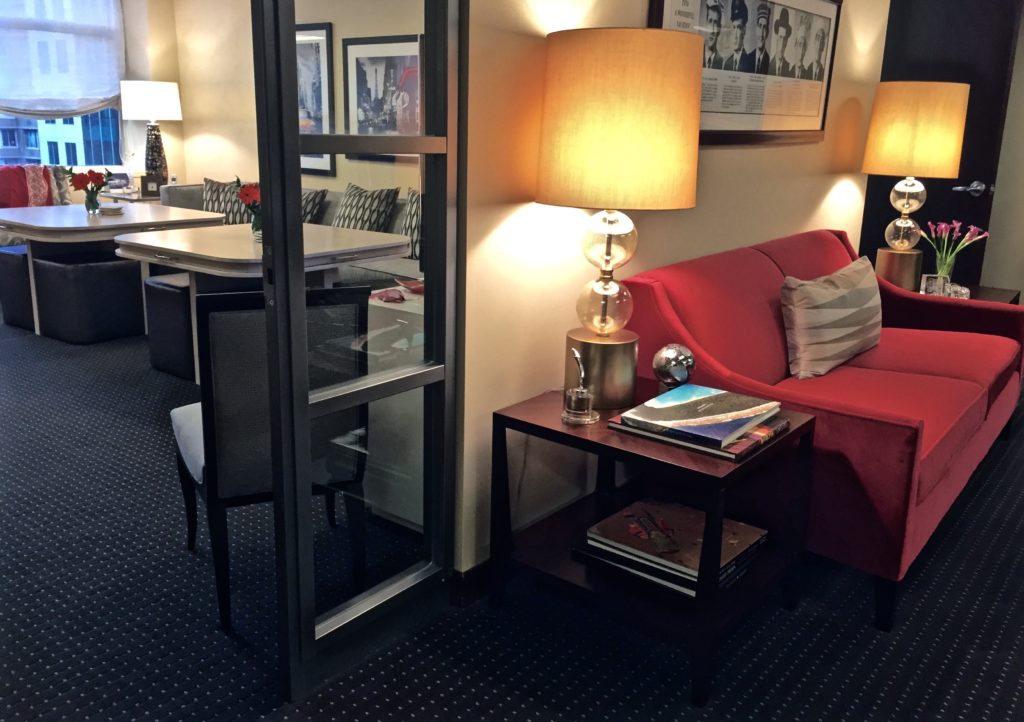
In the new conference room a pair of low custom made conference tables is surrounded by lounge seating. The room must serve as an area for meetings of the entire staff with multiple rows of seating for upwards of 25 people. It also has to be comfortable for intimate gatherings of executives and high end suppliers and for working conferences around the tables.
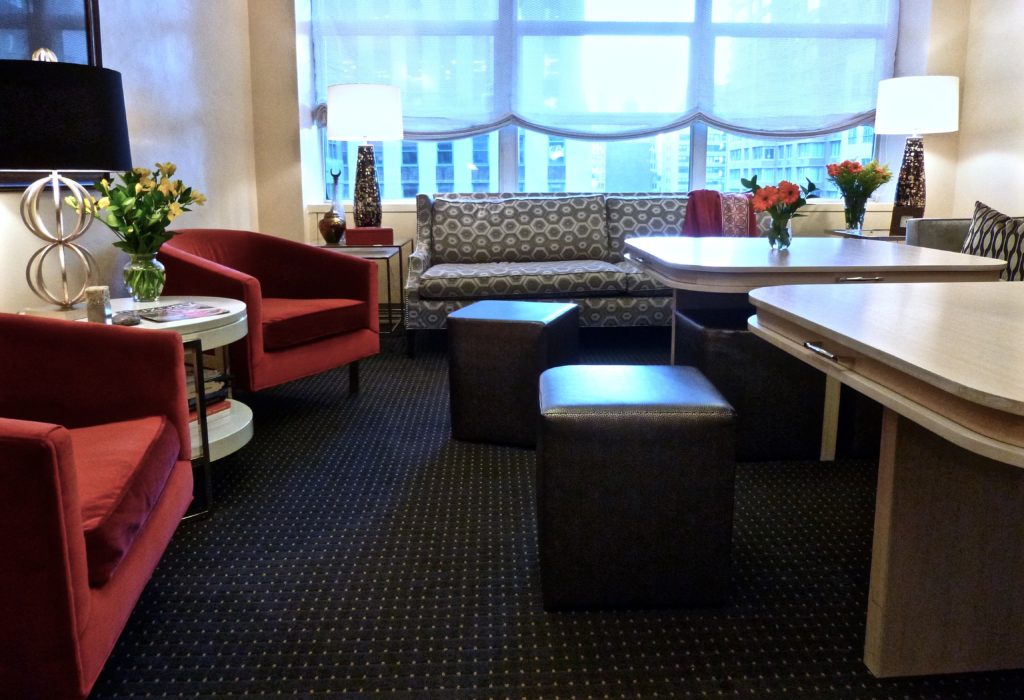
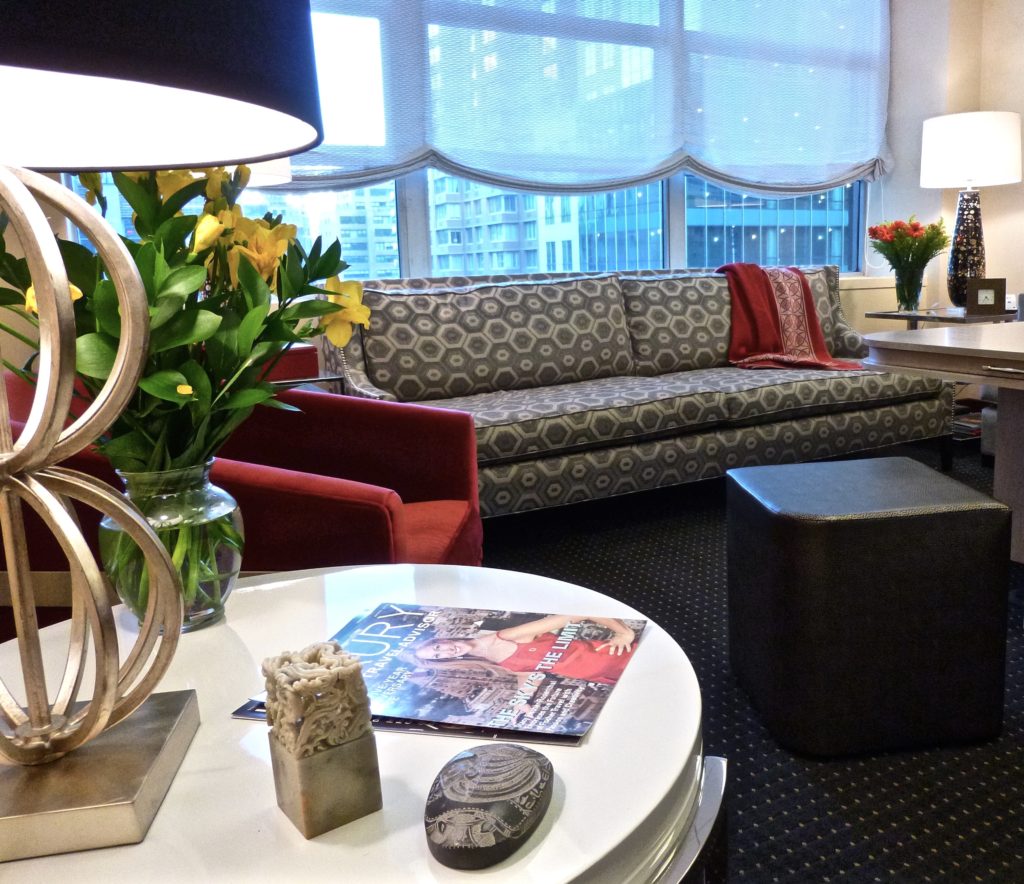
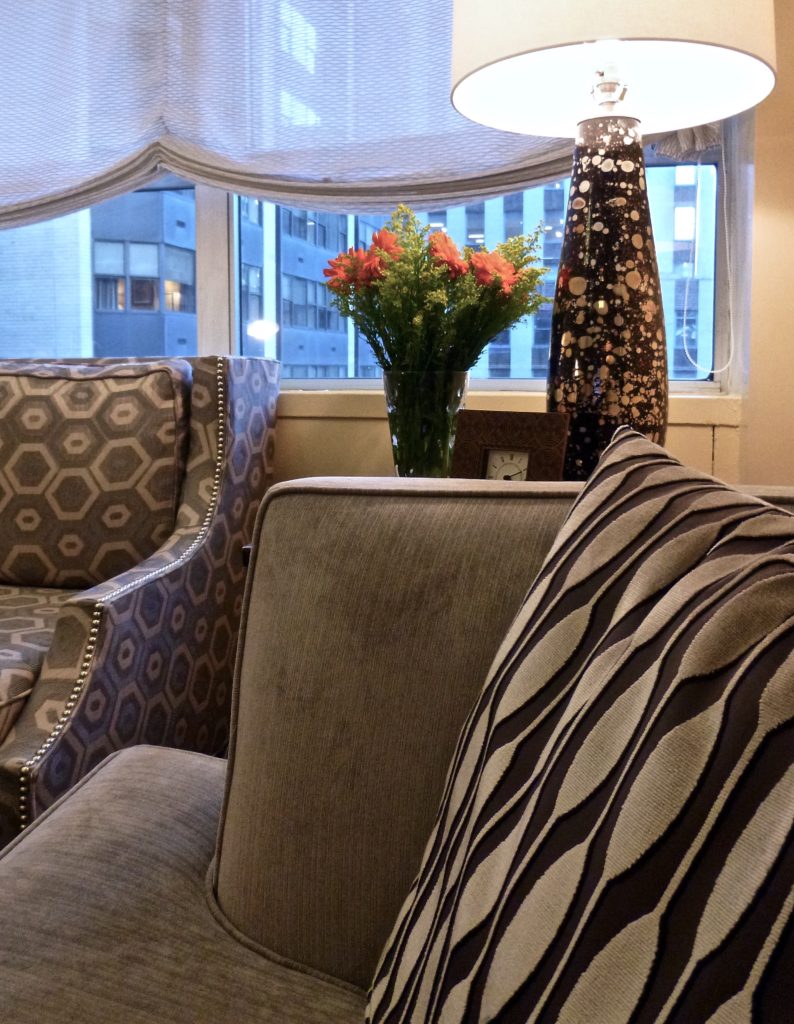
A sheer Soft Roman Shade is installed to bring in natural daylight and filter the morning sunlight. A long patterned sofa covers the width of the room at the windows.
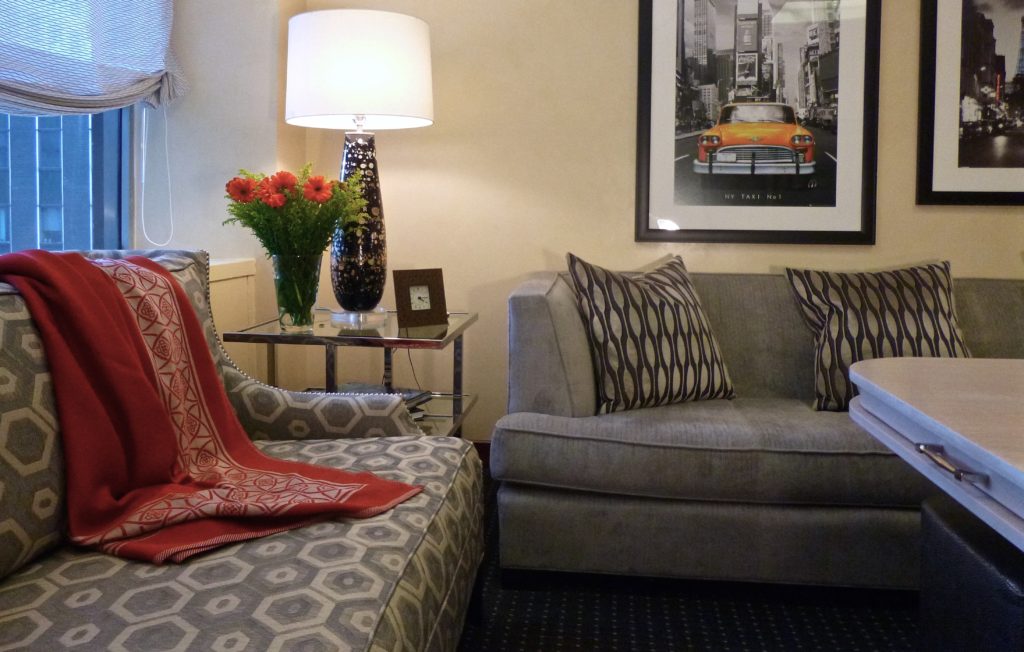
Two single arm sofas with bench seats were installed on the long wall of the room for 16 ft of continuous seating. The throw pillow backs can be arranged to allow for seating as many people as possible.Table and floor lamps were used in addition to the existing overhead lighting to create a more intimate atmosphere especially in evening meetings.
Photos of historic transportation vehicles decorate the wall above the long double sofa.
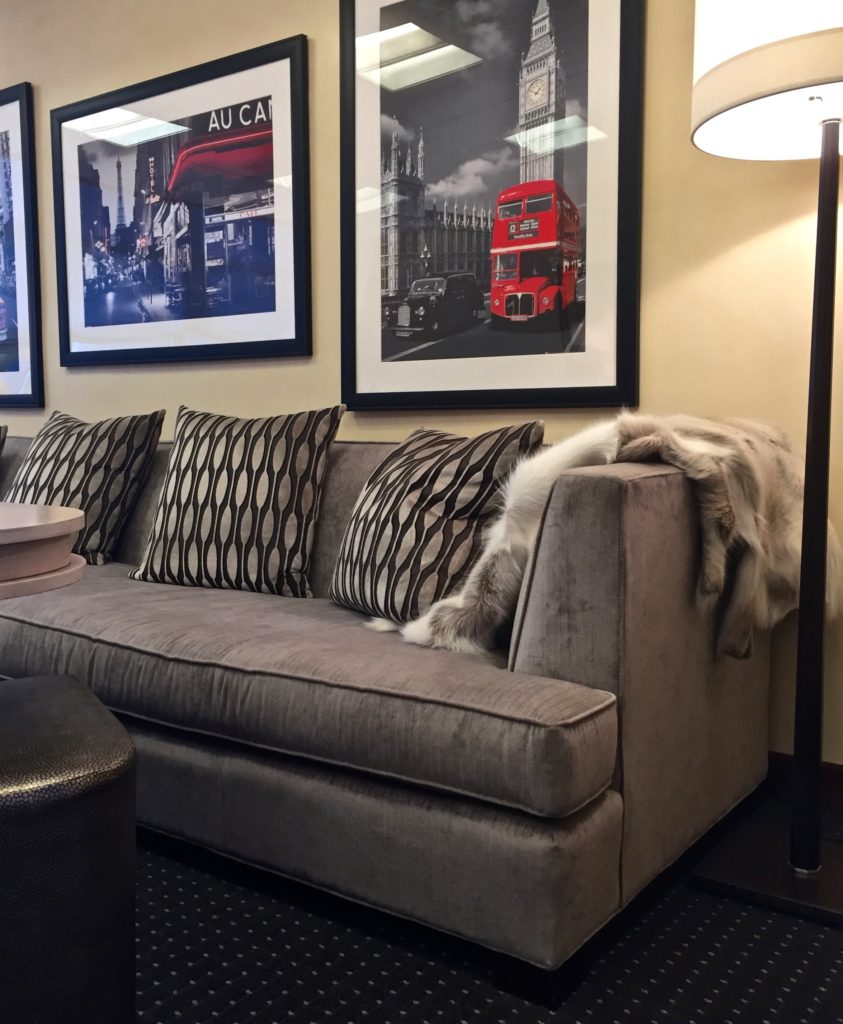
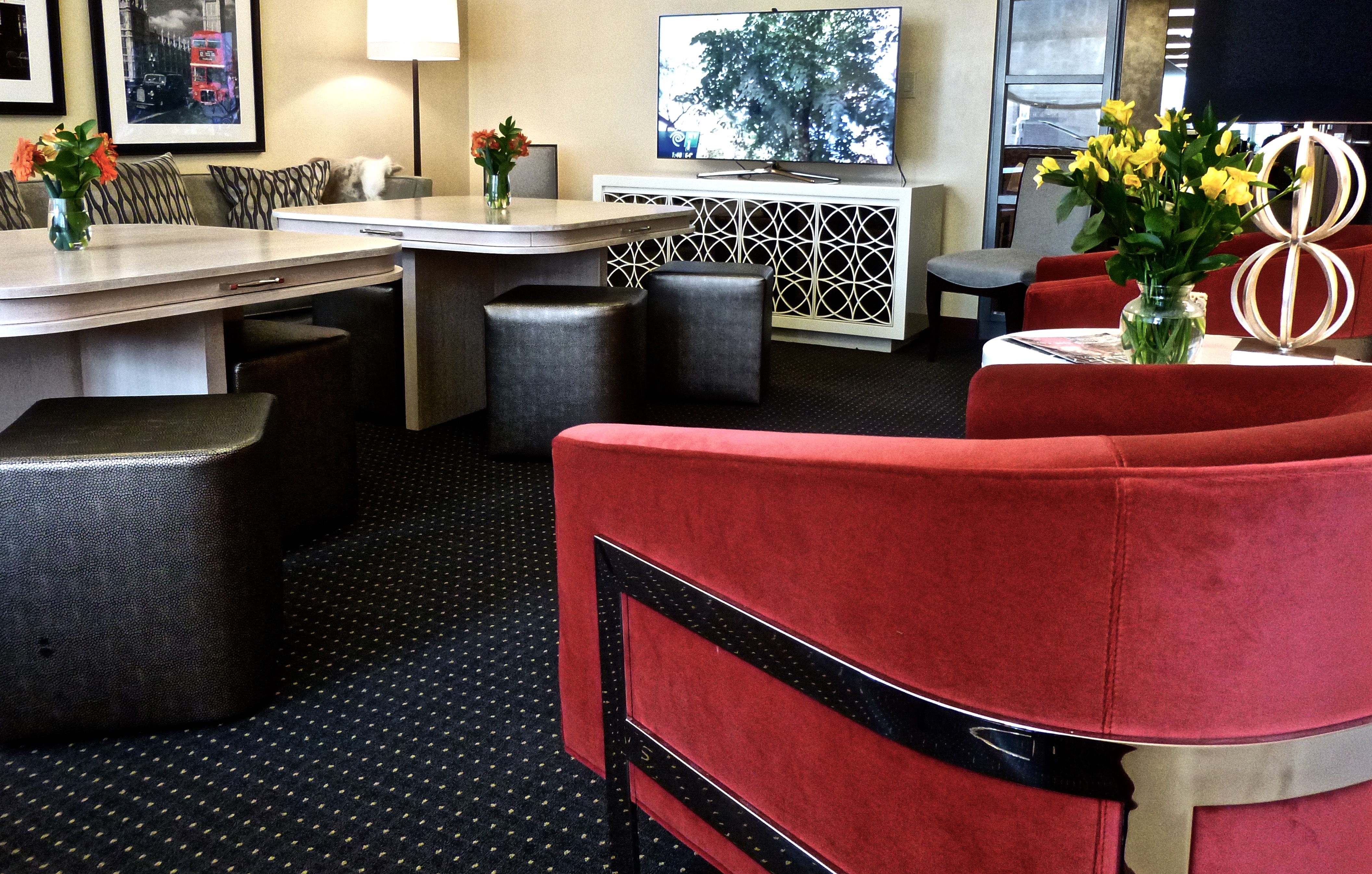
The red velvet upholstery on a pair of lounge chairs with chrome frames opposite the long sofa brightens the space as well as bringing in the established company color. A credenza with patterned doors adds interest and houses the audio video equipment for video conferences with overseas providers.
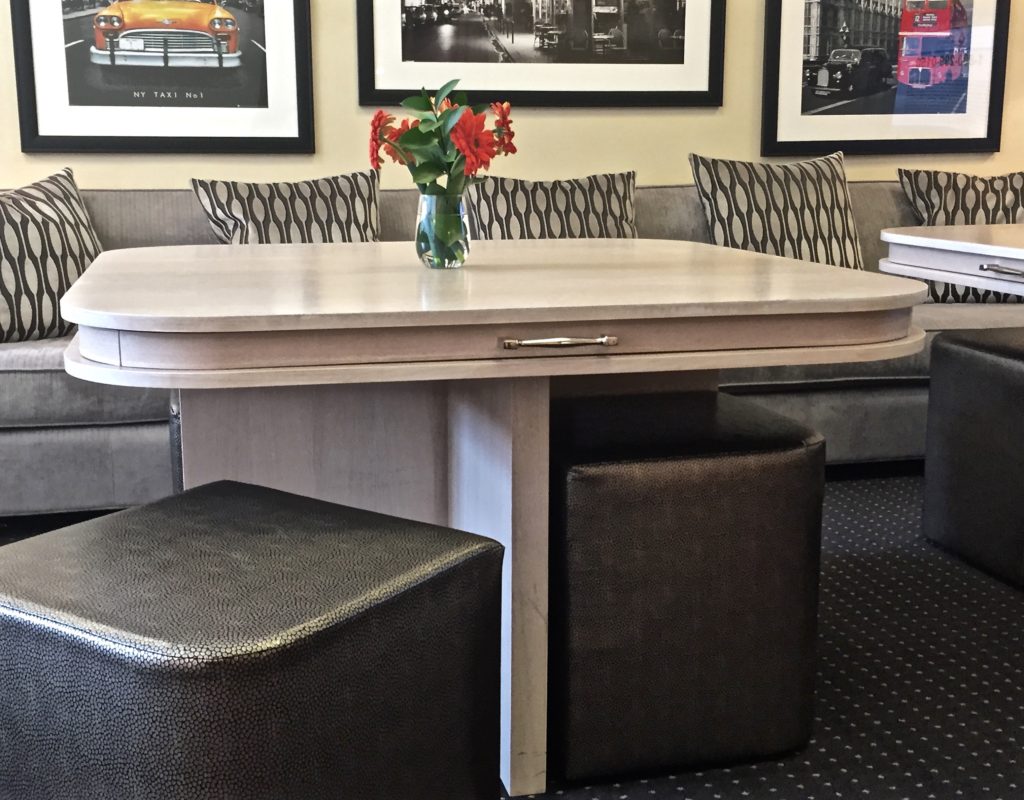
The custom designed bleached mahogany tables have curved corners to allow for easier passage around them. They also have pullout surfaces designed into each side that are lower than the table top for more comfortable writing while seated on the sofas and for expanding the table area on all sides.
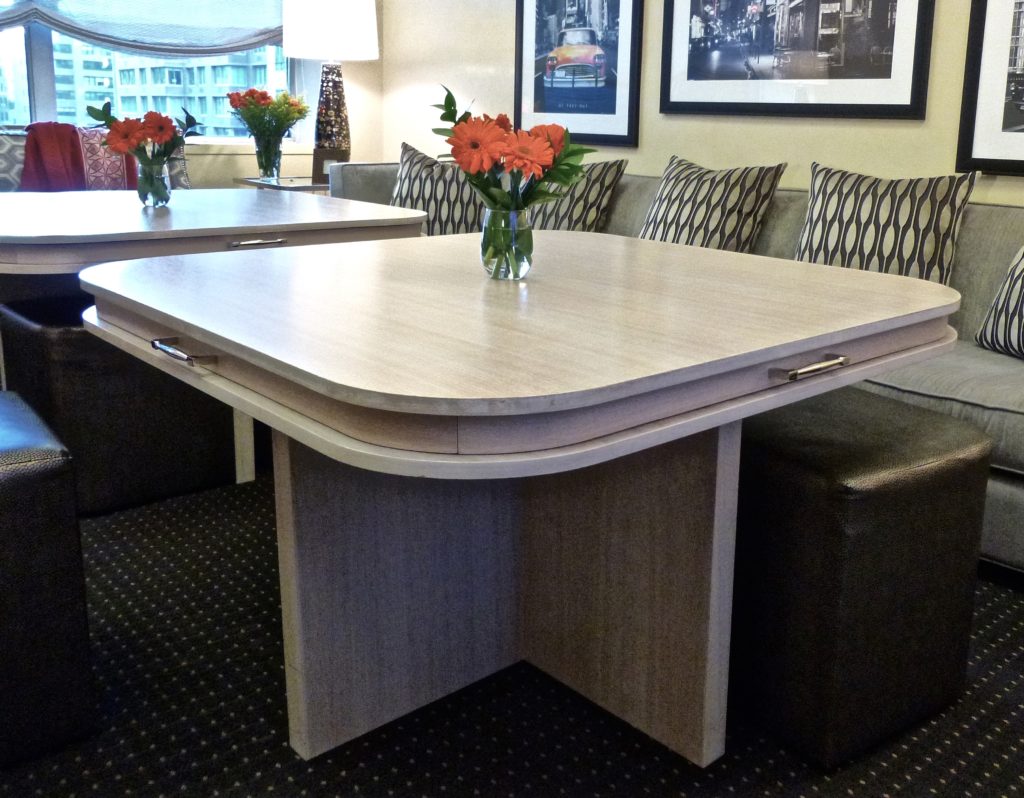
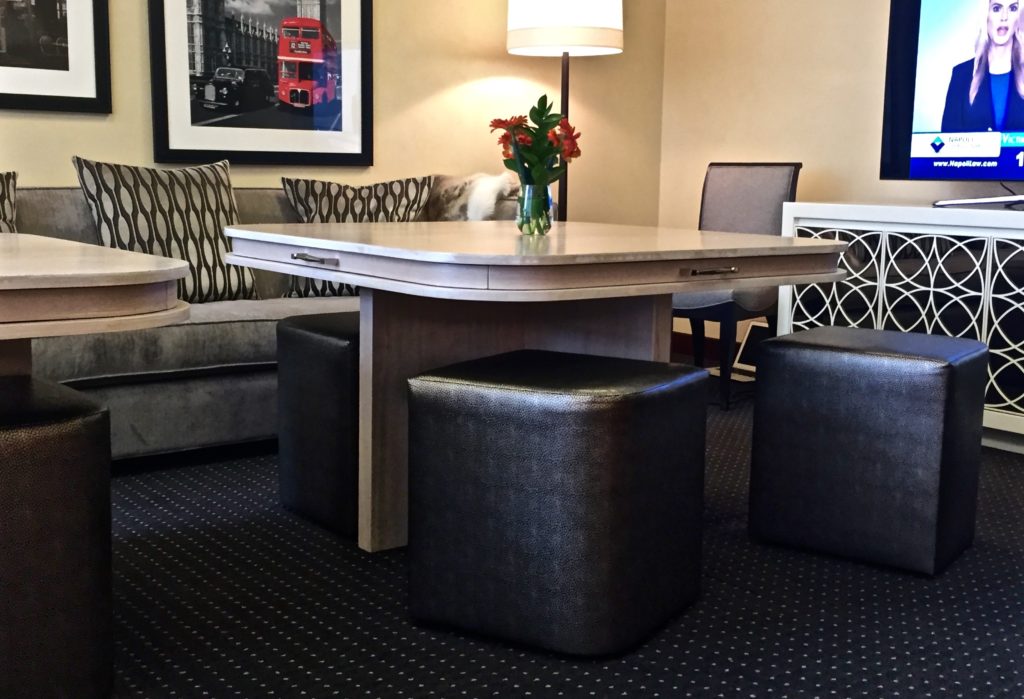
Four rolling ottomans are stored under each table and pull out as additional seating. They were designed with one curved corner to align with the rounded table top when stored beneath.
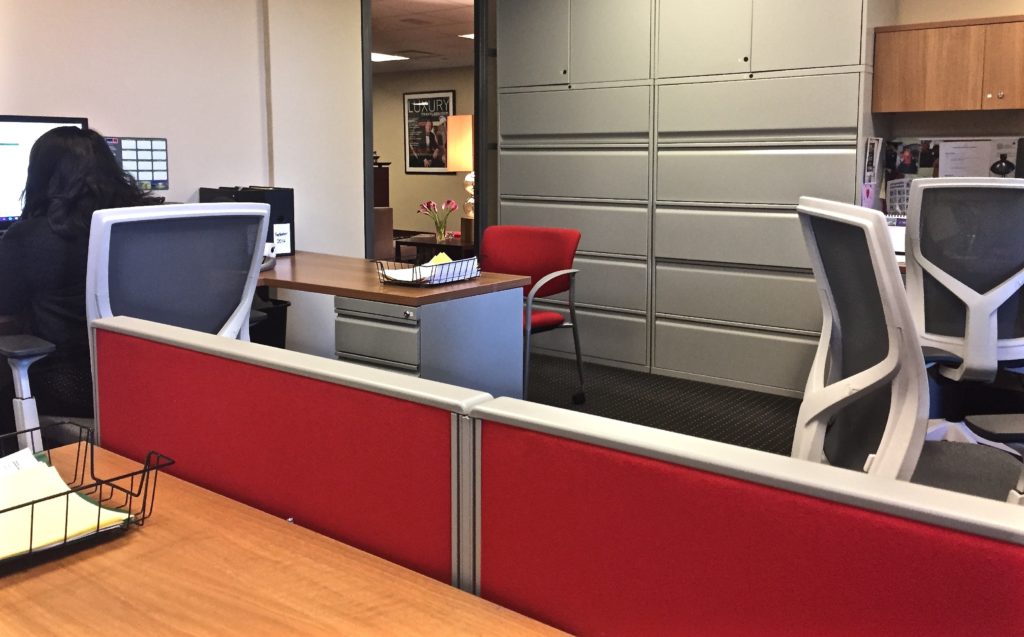
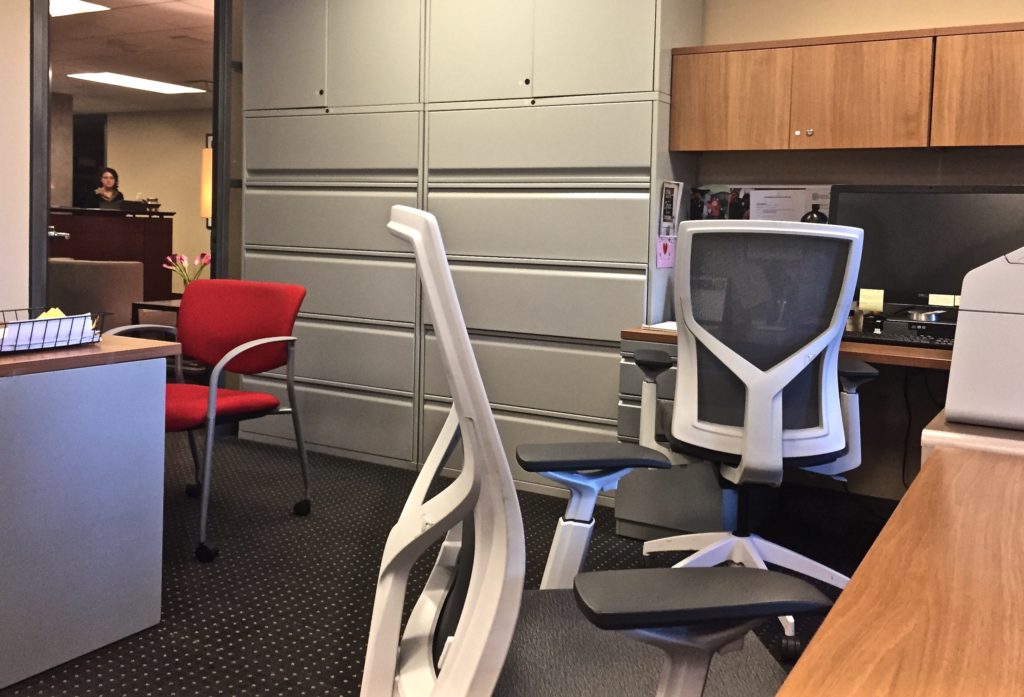
A financial office was expanded into a former hallway and desks arranged the along the windows to allow for additional desks for three new employees.
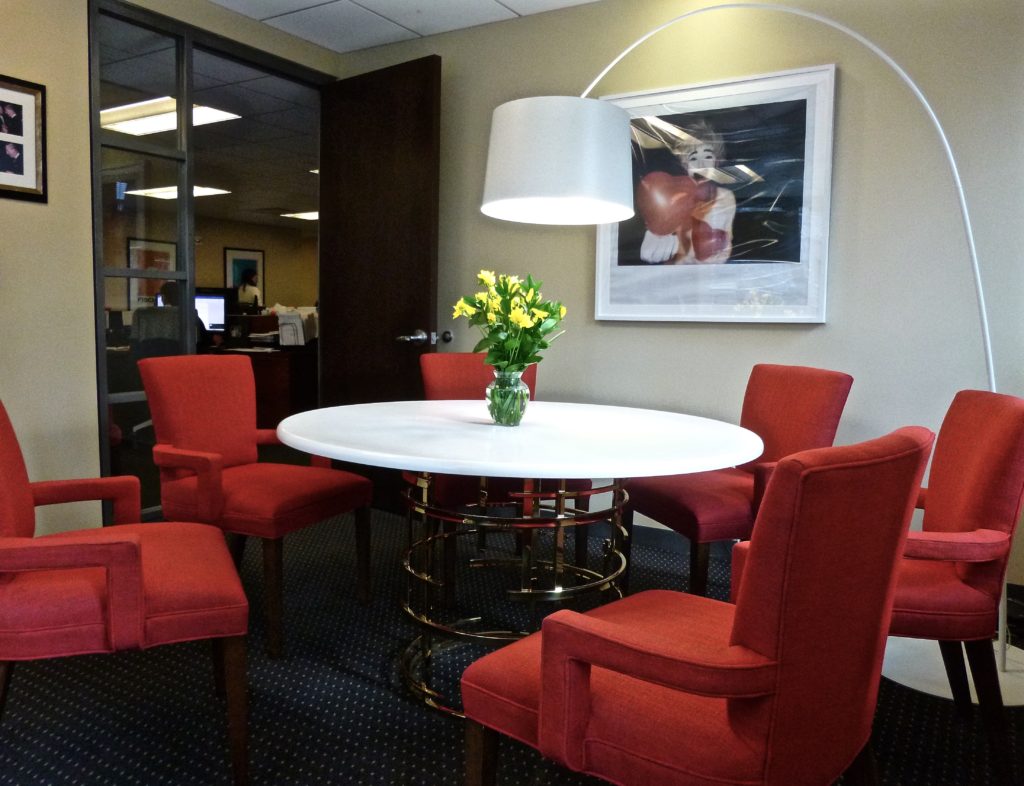
An additional conference area was added to one of the executive offices to provide a second area for smaller meetings.
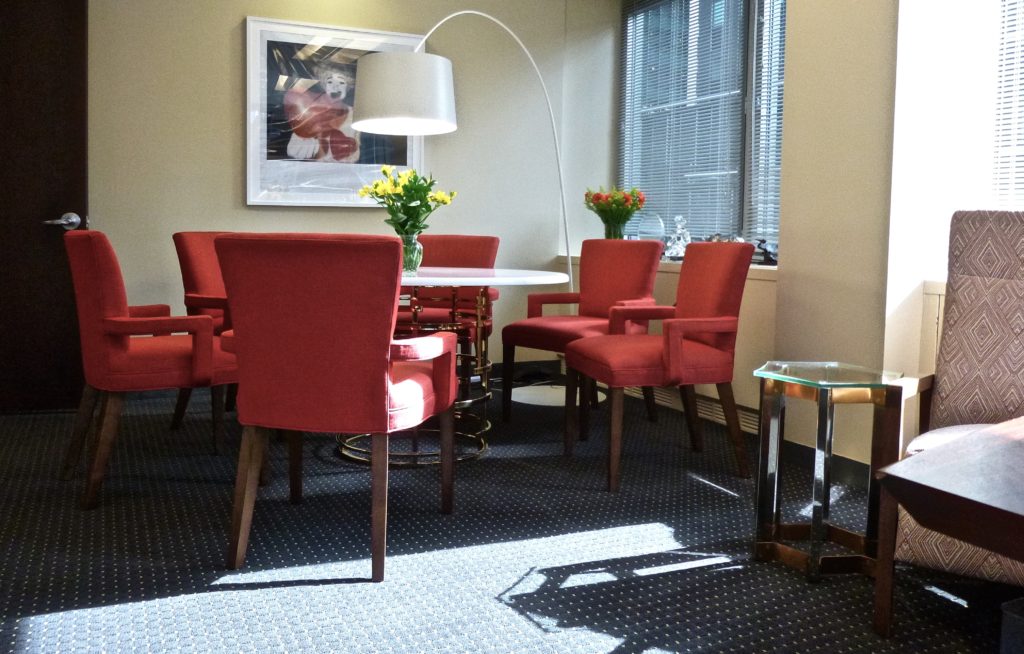
Next Project

